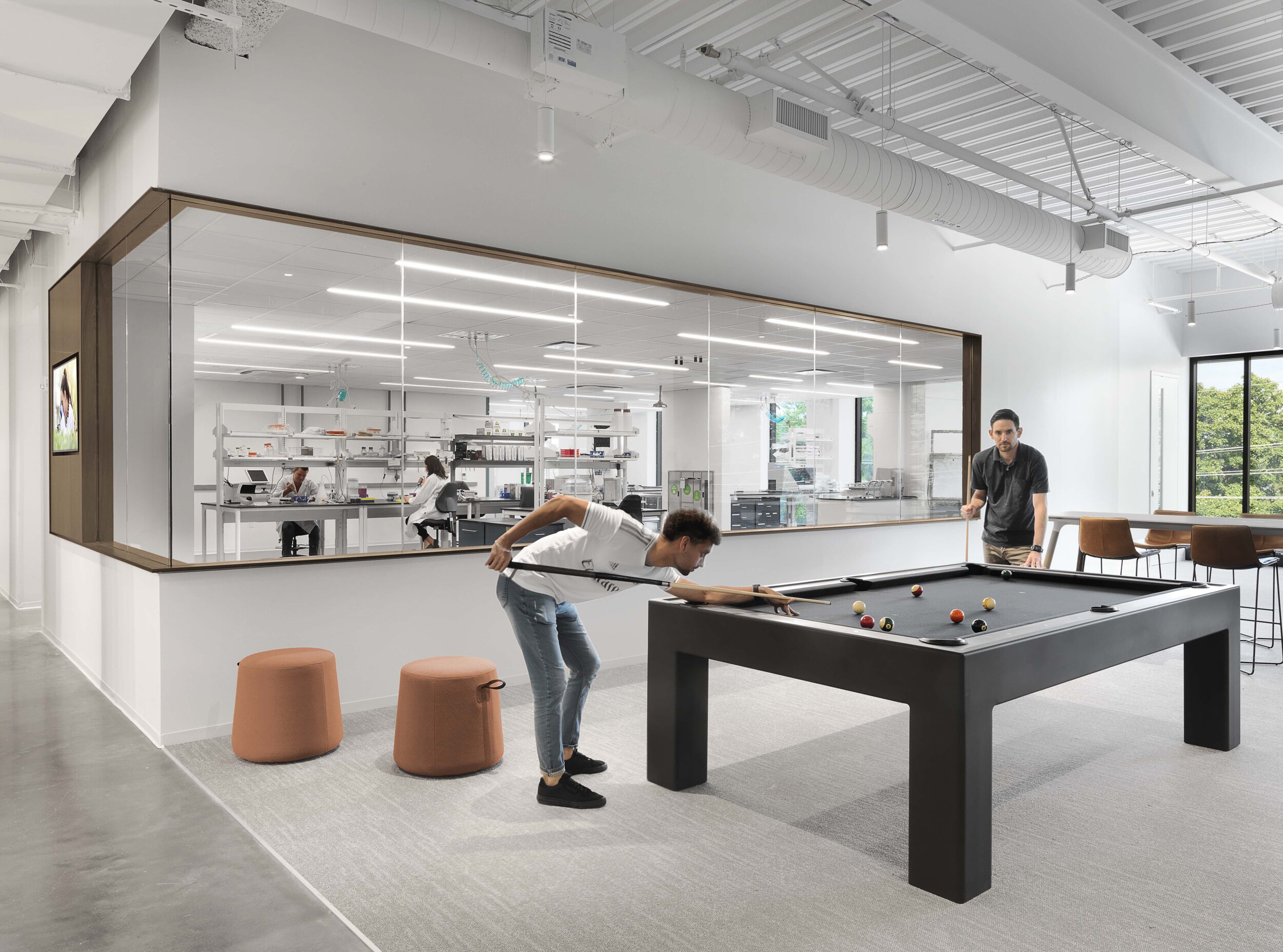Benson Hill
St. Louis-based Benson Hill is a biotech company dedicated to developing new ways of feeding the world. Their core values are to “be bold, be inspired, and be real,” and naturally the new headquarters had to follow suit.
Benson Hill engaged local design firm Arcturis to create an authentic, dynamic, “living” space that would communicate their purpose, promote well-being, encourage collaboration, and be designed sustainably. Their mission was to create an environment in which people could engineer the energy in the space through freedom of choice in work settings, variety and controllability of acoustic and light levels, and access to nature.
With the goal of communicating their purpose to employees and visitors, the design places significant importance on the entry and a curated tour path experience. A large screen wall behind the reception desk greets visitors with streaming video content to inspire and educate all who enter. Observation windows into lab spaces with adjacent TV monitors are strategically located along the visitor path to educate visitors on data science, ambitious goals, and the Benson Hill culture.
To encourage a culture of employee engagement and collaboration, the design creates fluid connections between labs, work areas, common spaces, and floors. A large stadium stair serves as an active conduit between office levels and anchors a large communal dining and lounge space, complete with a fully equipped kitchen. Decorative custom lighting, subtly referencing irrigation piping, bathes the upper stair in soft light. Patios with views of the Benson Hill greenhouses reinforce the company’s mission and values while extending the work environment outdoors.
Inspired by the Benson Hill mission and brand, Arcturis selected bold and vibrant colors found in agricultural landscapes. Feature tile walls in the kitchen and hospitality areas subtly reference the bold geometric patterns seen in aerial agricultural photography. Defining the open office area, linear baffles with integrated lighting create a bold pattern inspired by the Benson Hill crop fields. At a smaller scale, the agriculture patterning was designed into custom CNC-routed white lacquer end panels at each workstation, adding privacy and visual interest.
Shaw Dye Lab carpet tiles add a hint of organic texture to huddle rooms, and polycarbonate panels reminiscent of greenhouses add dimension and visual privacy to focus rooms. In the corporate boardroom concealed tunable LED lighting provides calming indirect light, mixing warm and cool light temperatures that adjust with the time of day, with the seasons, or on demand.
Photographer | Alise O'Brien
















