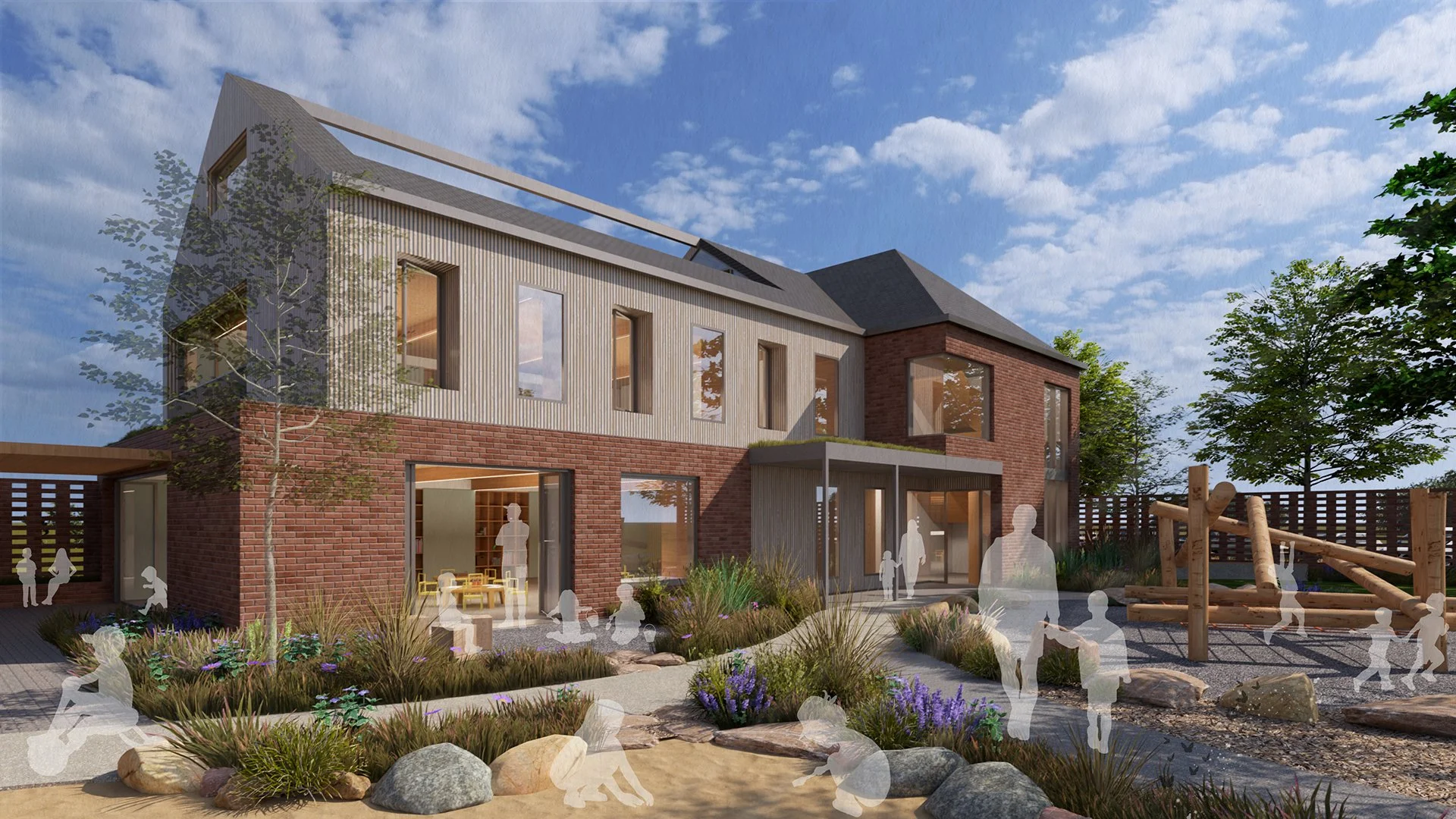EARLY CHILDHOOD CENTER
In alignment with this private institution’s experiential learning philosophy, the proposed site and building addition are designed to directly support the school’s curriculum and mission – to foster curiosity and joy. Emphasizing independence, reflection, and sensory exploration, the design incorporates natural materials such as wood chip ground cover, open-ended wooden play structures, and dedicated water play zones.
The new building—envisioned as a “Little House”—is a warm, welcoming space with a simple layout: a central entry and circulation area flanked by larger flexible classroom spaces. Features like built-in window seats and display areas empower children to shape their environment. Designed as a mass timber structure the design reflects a commitment to sustainability and a connection to nature.
A new shared patio with a shaded trellis further extends classroom space outdoors, creating a comfortable gathering space. Gardens—native, butterfly, and kitchen-adjacent container gardens—are integrated throughout, reinforcing the bond between learning, nature, and discovery.





