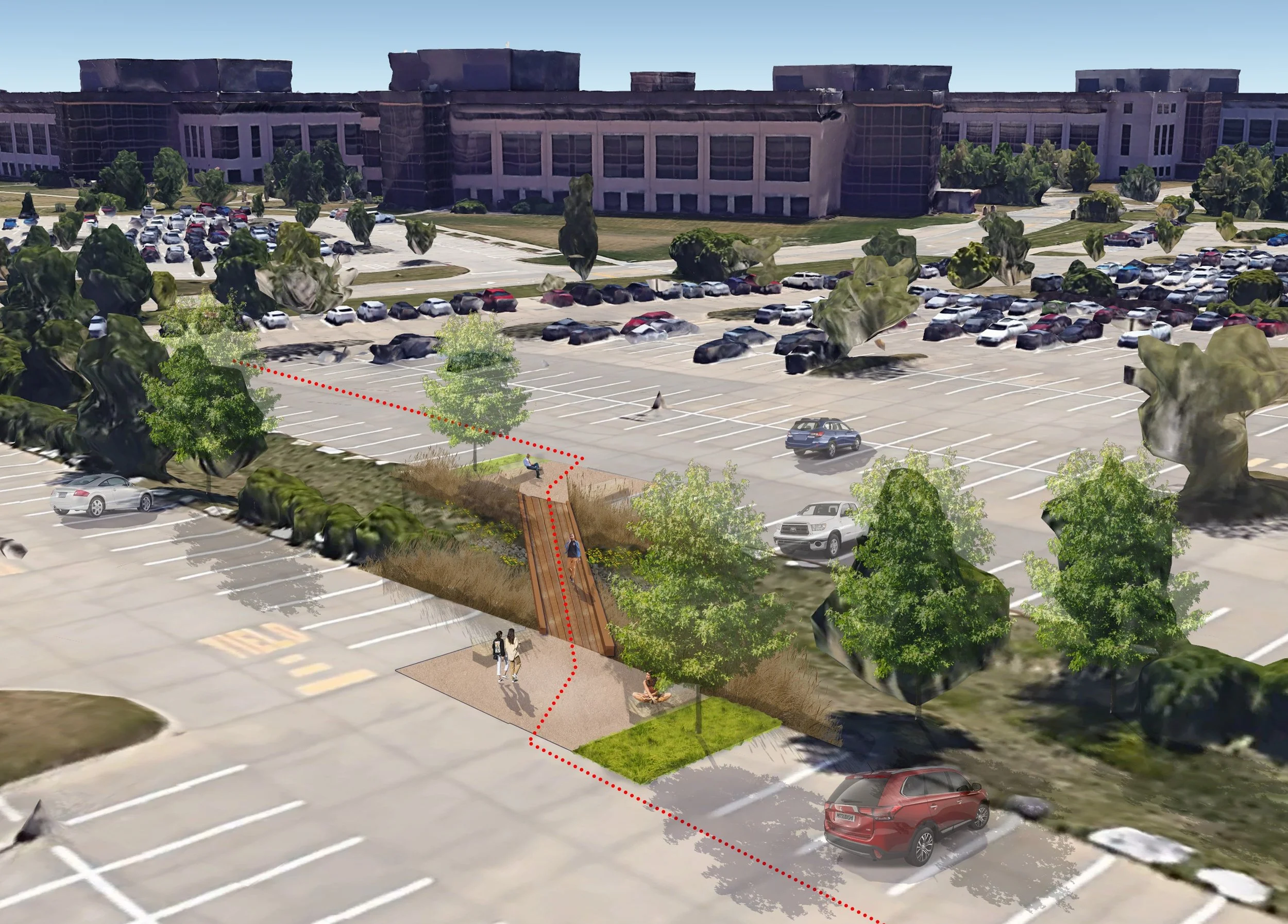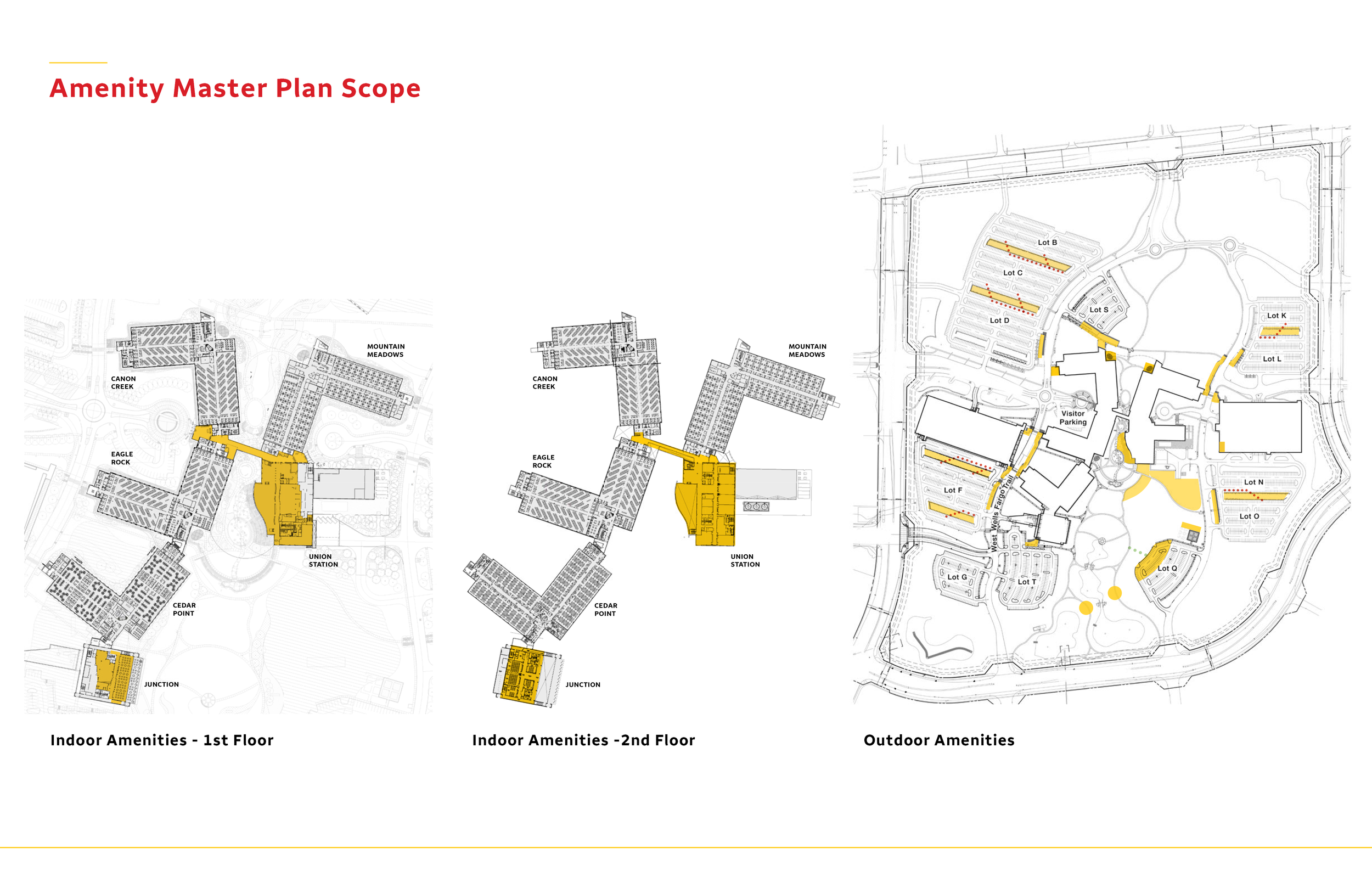financial client campus masterplan
Arcturis was engaged by a corporate client to help reimagine their 100+ acre campus with a focus on improving the everyday experience of their employees. The current layout prioritizes vehicles, resulting in long walks from parking areas to building entries—an issue worsened by harsh winter conditions and large areas of depressed, disconnected landscape. These challenges contribute to a fragmented environment that lacks intuitive pedestrian access, weather protection, and engaging outdoor spaces.
The planning approach places employees at the center, introducing a network of covered walkways to provide sheltered, direct routes between parking and buildings, particularly critical during snowy months. A priority was made toward reclaiming underutilized landscapes to create walkable green corridors and improving pedestrian flow throughout the site. In addition, the integration of flexible outdoor workstations with Wi-Fi and power access, allows staff the option to work outside in shaded, comfortable settings that promote wellness and focus.
To support health and community on campus, the plan introduces outdoor recreational amenities such as pickleball courts, fitness stations, and walking loops within a short distance of workplace entrances. These additions not only support physical activity but foster social connection and spontaneous engagement throughout the day. Together, these upgrades help transform the campus from a car-dominated environment into a people-first, resilient, and experience-rich workplace designed to meet the evolving needs of its workforce.




