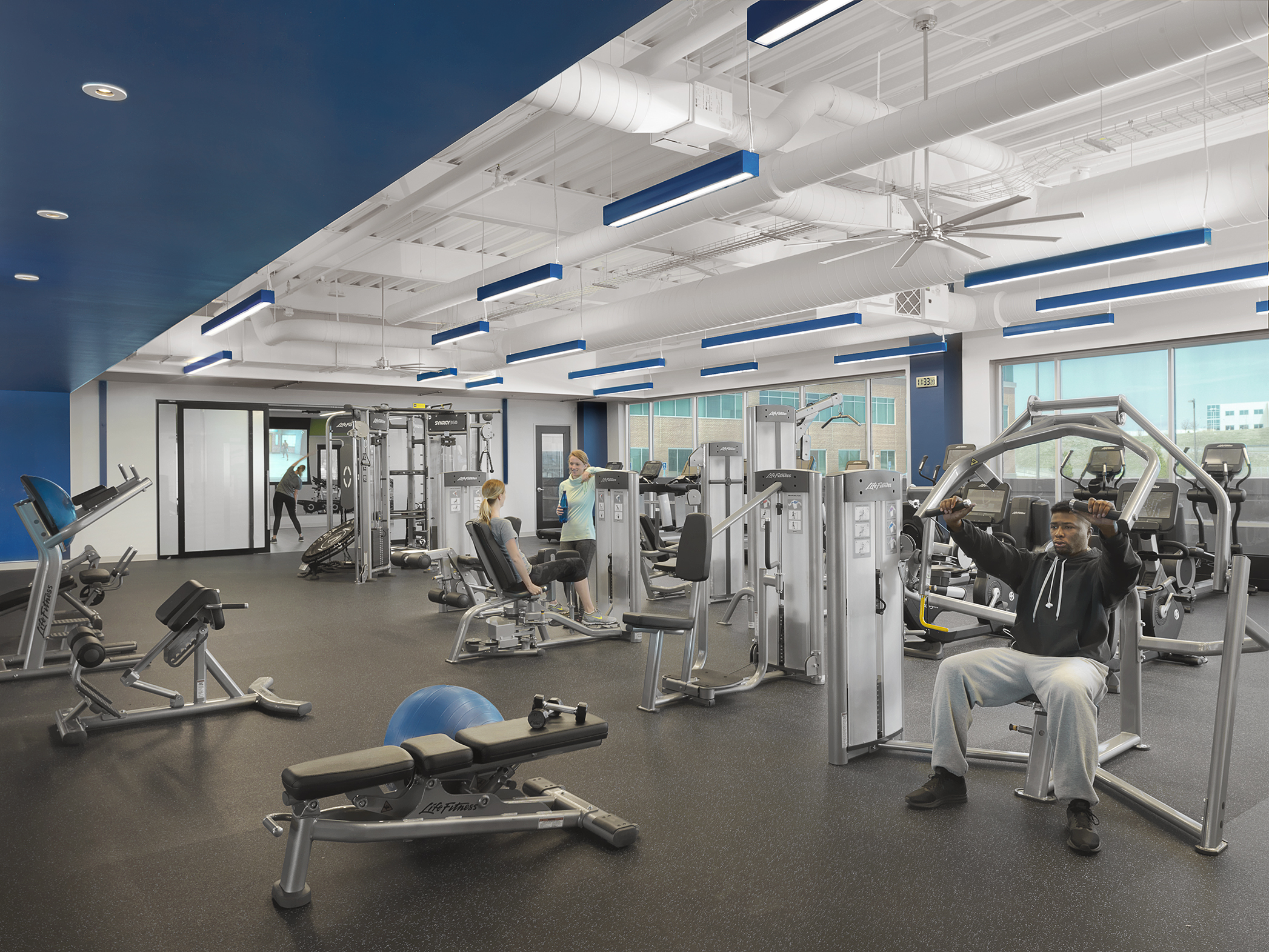Pharmaceutical client Fitness Center
Arcturis was engaged by a major pharmaceutical client to renovate and expand their existing fitness center to better serve their employees, and reflect their overall emphasis on health and wellness. Arcturis worked with the client through many iterations of the design to ensure that the final product met their expectations as much as possible.
The final design created an open weight and cardio machine area, a separate studio for fitness classes, and an upper level conference area. A primary feature of the new space is a stairwell that connects the main fitness areas to the upper level entrance and conference area. The stairwell not only makes efficient use of awkward space restrictions, but also introduces ample natural light into the entire space.





