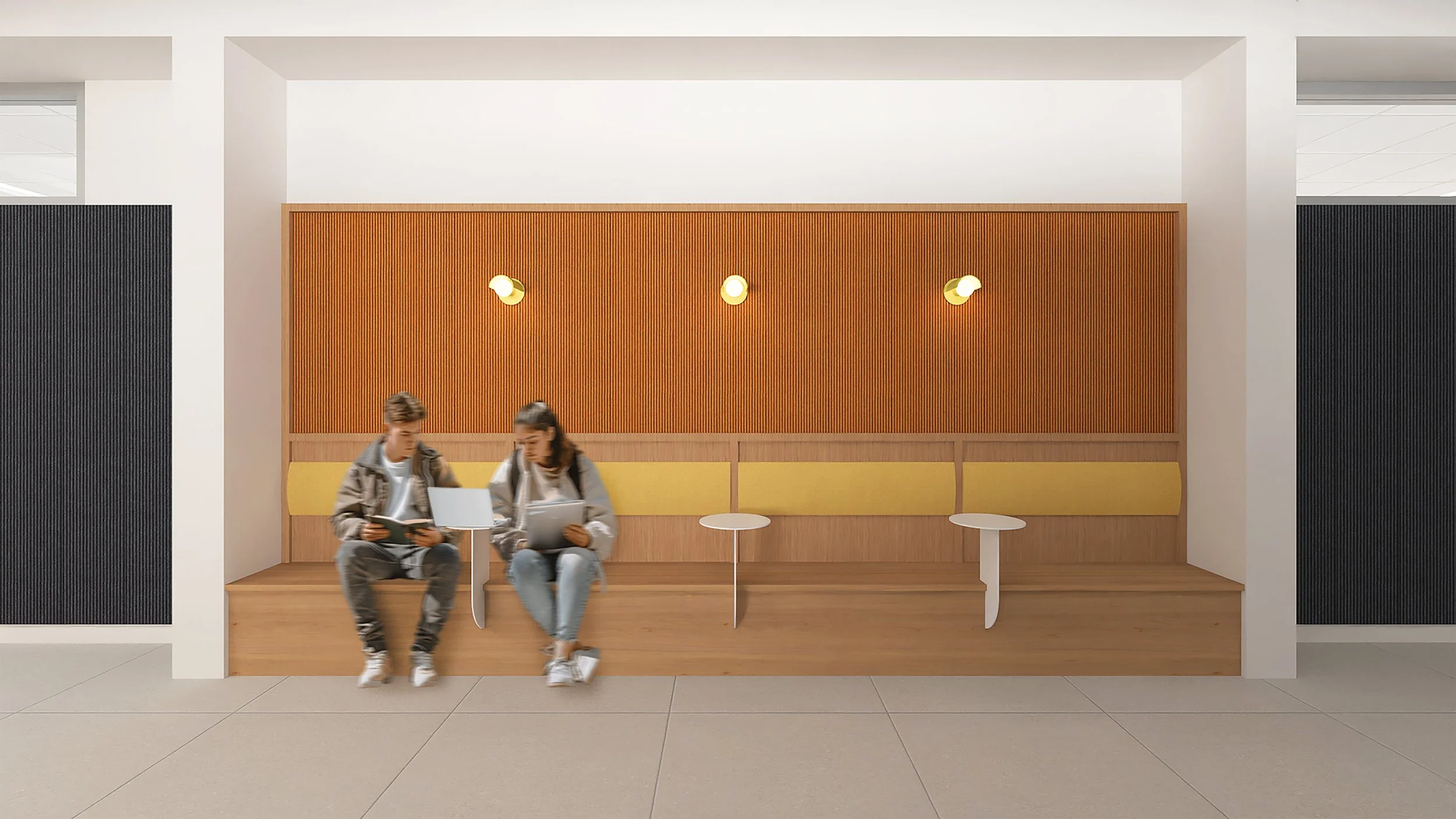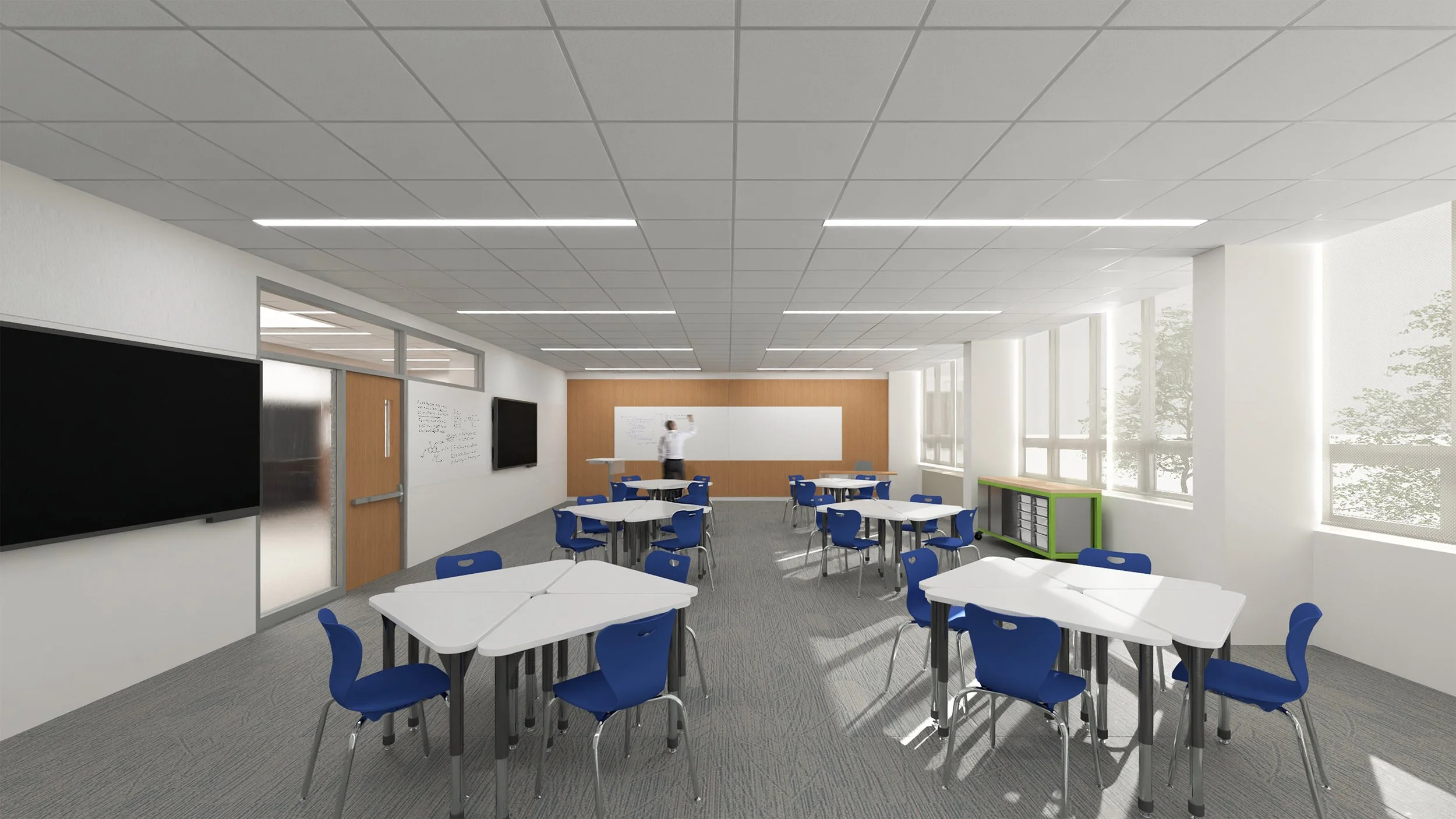private upper school
The Center for Innovation & Design, alongside a comprehensive Upper School renovation, represents a bold reimagining of the student experience—one grounded in adaptability, sustainability, and the power of design to inspire. This project will not only upgrade critical infrastructure but also transform the way students learn, connect, and create.
Spaces are intentionally crafted to remain adaptable, supporting shifting educational approaches and the integration of new technologies. Classrooms, studios, and labs will support interdisciplinary learning, while dynamic collaboration zones will foster creativity and connection. A central learning stair will anchor the building, serving as both a key circulation point and a vibrant hub of social and intellectual activity.
Sustainability is embedded throughout—through the thoughtful use of natural light and materials. The design leverages the school’s unique landscape, strengthening the connection between indoor and outdoor learning environments and turning underutilized spaces into meaningful places of gathering, reflection, and engagement.
This transformation also addresses critical infrastructure and campus flow, with a reimagined entry sequence, improved accessibility, and seamless transitions between renovated and new spaces. Every element is purposefully designed to reflect the school’s forward-thinking mission—creating a campus that is not only innovative and resilient, but deeply rooted in community and belonging.





