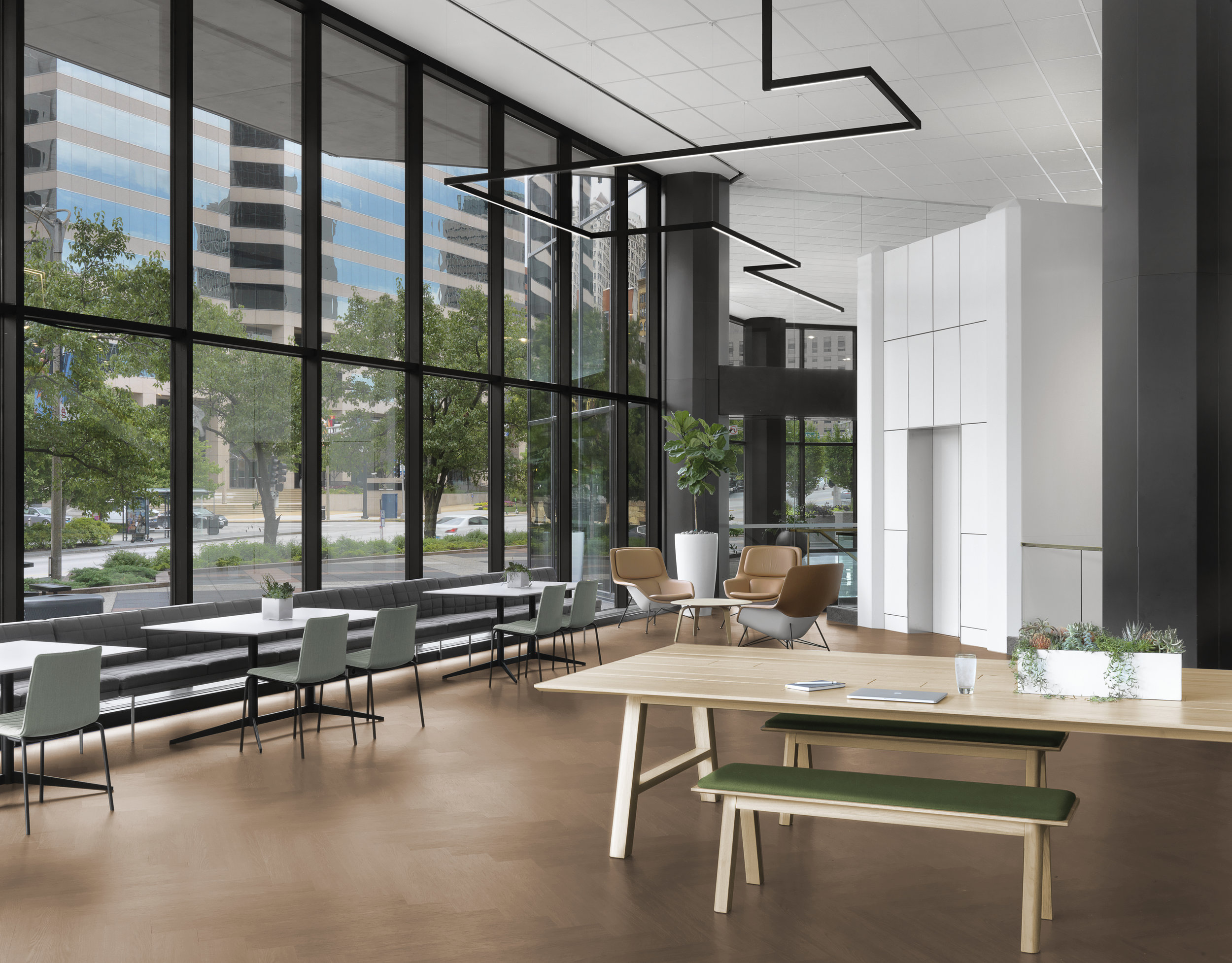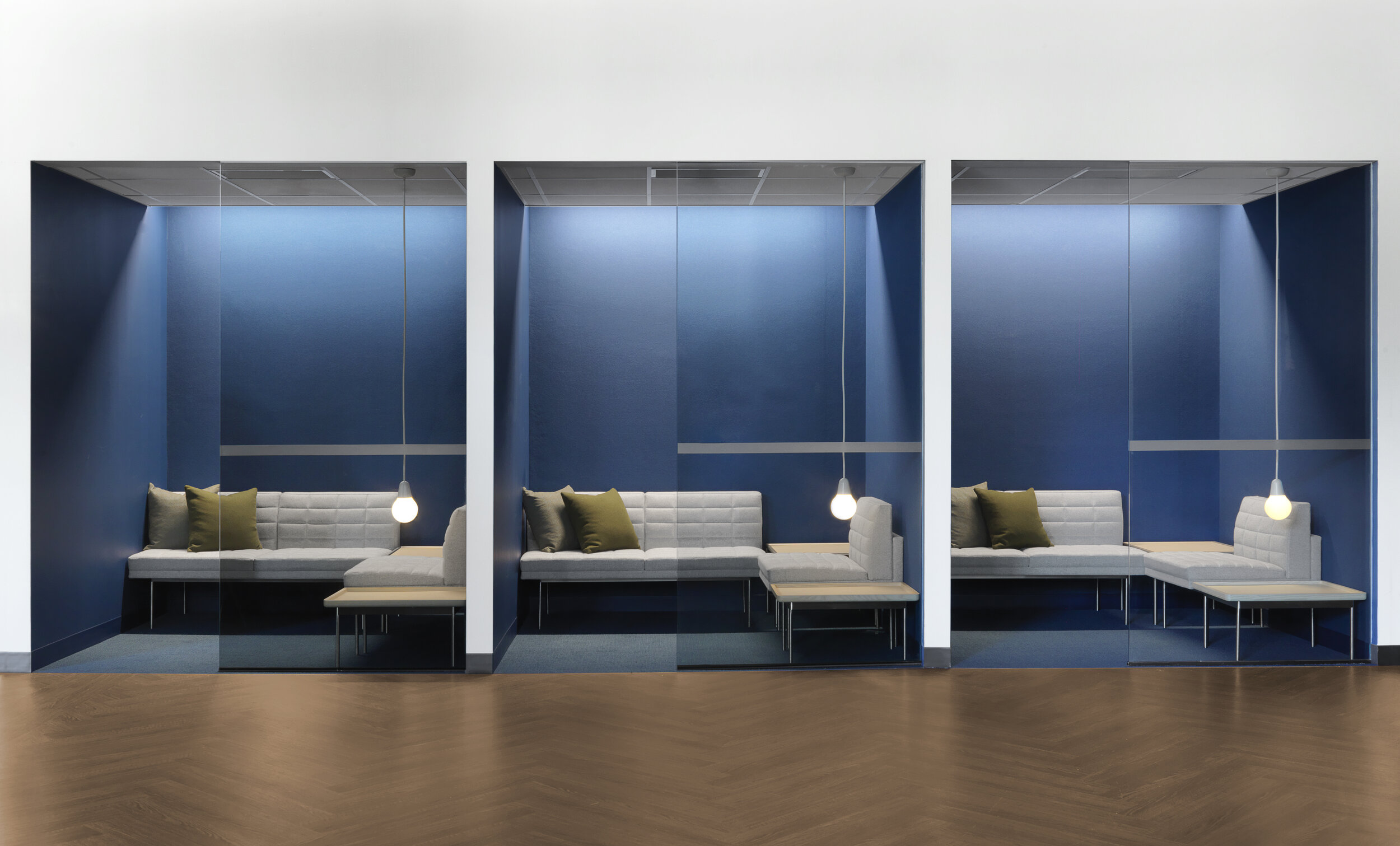spire innovation lab
Arcturis was approached by Spire to convert an underutilized first floor space into a modern innovation center that would be flexible, functional, and beautiful. Needs for the space ranged from touchdown individual spaces to collaborative groupings to large project rooms. The final design included an array of spaces to give users options for interaction dependent on changing needs. A mix of open “picnic” tables with benches, private focus rooms, meeting “shelters” with gypsum board fins, as well as a large central meeting area with video wall were utilized and outfitted with integrated and mobile technology to achieve this goal.
Large pendants created out of bars of light make up the general lighting in the double height space and introduce a sculptural element experience from the first and second floors. The more intimate spaces incorporate smaller scale and warmer pendant lights.
A major design challenge was to convert the existing open office space with double height ceiling into an innovation center knowing the call center on the mezzanine above was to remain. Leadership was eager for all employees to experience the energy and inspiration of the new innovation space, so a lounge and coffee bar were positioned at the convergence of both spaces. The client also engaged a local artist to create a custom art piece for the living room area adjacent to the coffee bar. Bright and engaging, the art interpreted corporate culture visually and added dynamic energy to the space.
Photographer | Alise O'Brien








