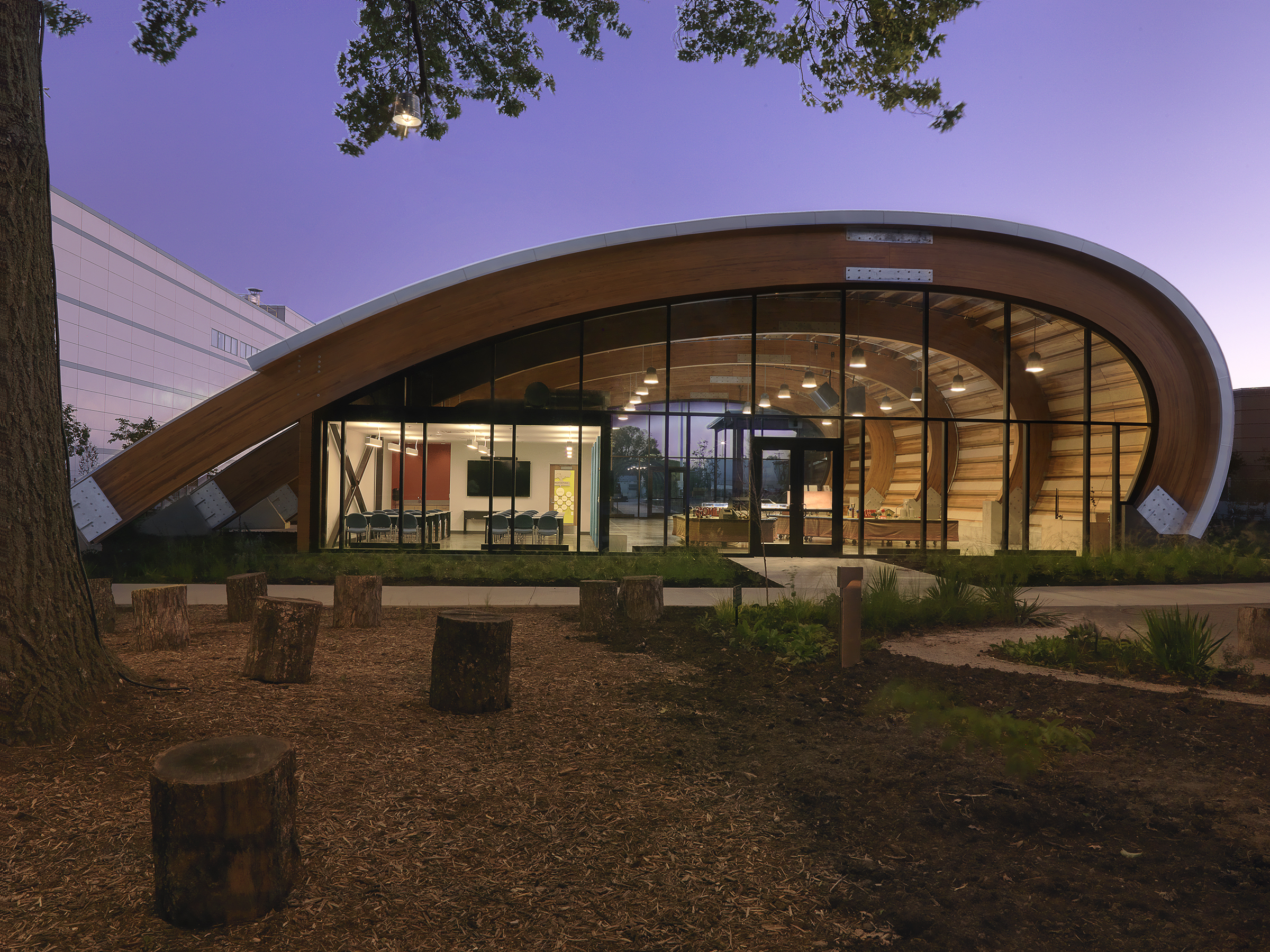GROW Agriculture Pavilion
Client: Saint Louis Science Center
Location: Saint Louis, MO
Completed: 2015
Size: 5,000 SF
Consultants: Architecture - Gyo Obata, Structural - EDM Incorporated
Services: Architecture, Landscape Architecture, Interior Design, Lighting Design
Awards: AIA Distinguished Award, IES Illumination Award, Building St. Louis Award
Photography: Alise O’Brien Photography
The 5,000 square foot pavilion features a flexible, open floor plan to house ever-changing exhibits and events. It is an integral part of an overall project called GROW, which encompasses a full acre of indoor and outdoor learning space, interactive activities, and exhibits. The project also expands the Science Center’s footprint from an entirely indoor facility to an indoor/outdoor learning experience.
Arcturis engaged Gyo Obata, the original architect of the Planetarium at the Science Center, to be their design partner. Together, they have created a flexible pavilion where visitors can learn about food production from farm to fork.







